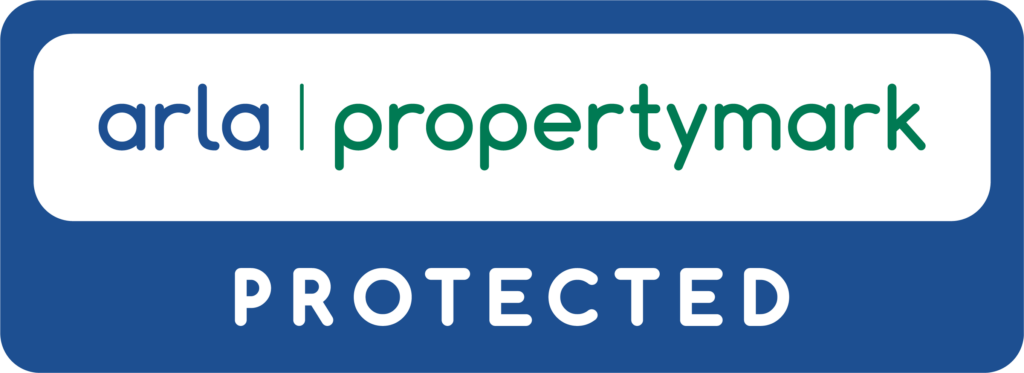Property Description
Set back from the road behind a mature hedge and tree-lined frontage, the property offers both privacy and kerb appeal, complemented by a long driveway providing ample parking for multiple vehicles, including space for a caravan or motorhome.
Internally, the bungalow features a traditional dual-aspect lounge with a feature fireplace, creating a cosy yet generous living space filled with natural light. The modern fitted kitchen is stylish and functional, boasting grey shaker-style units with marble-effect worktops, an integrated double oven and hob, and space for additional appliances. This flows into a dedicated dining room, ideal for both family meals and entertaining guests.
Three well-proportioned bedrooms provide versatile accommodation, and the utility room, located just off the principal bedroom, presents a great opportunity to create an en-suite if desired. A spacious family bathroom caters comfortably to the needs of a growing family or visiting guests. The property also benefits from owned solar panels, offering improved energy efficiency and reduced running costs.
Outside, the rear garden is mainly laid to lawn with well-stocked planted borders, a patio area ideal for outdoor dining, a timber garden shed, and a summer house – perfect for enjoying the warmer months. A detached garage provides further storage or workshop potential, completing the outdoor space.






